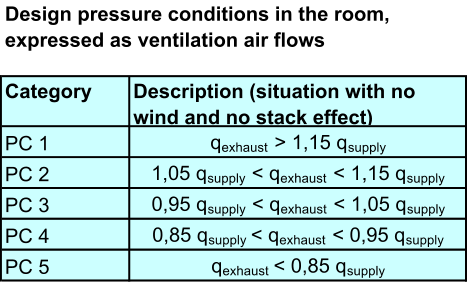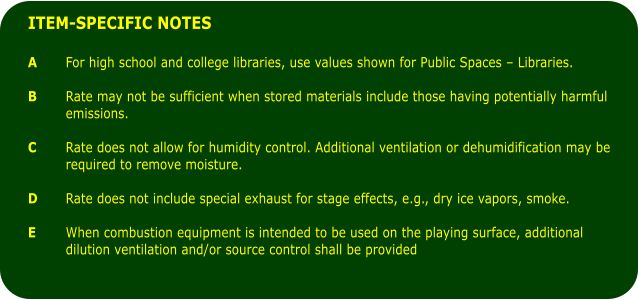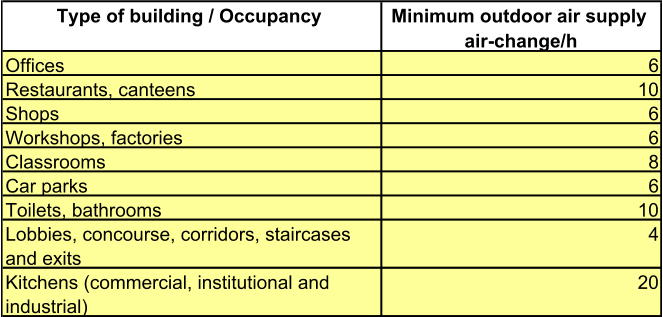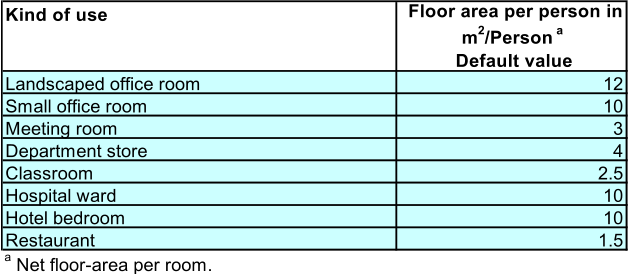







Ventilation Standards

The Swiss IAQ Specialists


Sources



Filter Classifications


Heat productions of persons (air temperature 24 °C)


Types of control of the Indoor Air Quality (IDA-C)


Fan Classes


Fan power limitation in air-conditioning systems


Hot gas by-pass limitation


Pressure


Noise

Recomended ambient sound level



Specification of Types of air


















1
7
9
6
12
2
8
8
8
5
4
3
10
11
2.1
5.1
8
1.1
7.1










12 MIA
Mixed Air
Air which contains two or
more streams of air
1 ODA
Outdoor Air
Air entering the system or
opening from outdoors
before any air treatment
1.1 SRO
Single room
outdoor air
Air entering the single
room air handling unit or
opening from outdoors
before any air treatment
10 INF
Infiltration
Leakage of air into building
through leakage paths in
elements of structure
separating it from the
outdoor air
2 SUP
Supply air
Airflow entering the
treated room, or air
entering the system after
any treatment
2.1 SRS
Single room
supply air
Airflow entering the
treated room
3 IDA
Indoor air
Air in the treated room or
zone
4 TRA
Transferred air
Indoor air which passes
from the treated room to
another treated room
9 LEA
Leakage
Unintended airflow through
leakage paths in the
system
11 EXF
Exfiltration
Leakage of air out of
building through leakage
paths in elements of
structure separating it
from the outdoor air
5 ETA
Extract air
The airflow leaving the
treated room
5.1 SET
Single room
extract air
The airflow leaving the
treated room into a single
room air handling unit
6 RCA
Recirculation air
Extract air that is returned
to the air treatment
system and reused as
supply air
8 SEC
Secondary air
Airflow taken from a room
and returned to the same
room after any treatment
7 EHA
Exhaust air
Airflow discharged to the
atmosphere.
7.1 SEH
Single room
exhaust air
Airflow discharged to the
atmosphere from a single
room air handling unit.

Classification of extract air (ETA) and exhaust air (EHA)


Classification of outdoor air (ODA) and indoor air (IDA)



Transfer rates and indoor air CO2-Levels


Rate of outdoor air per person
Outdoor air suply requirement for comfort air-conditioning



Minimum Ventilation Rates in Breathing Zone

General Notes


Specific Notes



Outdoor Air Requirements for Ventilation of Health Care
Facilities (Hospitals, Nursing and Covalescent Homes)
“Appendix E”



Special requirements or codes and pressure relationships may
determine minimum ventilation rates and filter efficiency. Procedures
generating contaminants may require higher rates.
Air shall not be recirculated into other spaces.

“Appendix E”
Outdoor Air Requirements for Ventilation of Residential
Facilities (Private Dwellings, Single, Multiple)
Outdoor Air Requirements for Ventilation of Vehicles


Whole-building Ventilation


Outdoor air supply for mechanical ventilation in non air-
conditioned buildings or parts of buildings with no natural
ventilation



Minimum Exhaust Rates


A
Stands where engines are run shall have exhaust systems that directly connect to the engine
exhaust and prevent escape of fumes.
B
When combustion equipment is intended to be used on the playing surface, additional dilution
ventilation and/or source control shall be provided.
C
Exhaust not required if two or more sides comprise walls that are at least 50% open to the outside.
D
Rate is per water closet and/or urinal. Provide the higher rate where periods of heavy use are
expected to occur, e.g., toilets in theaters, schools, and sports facilities. The lower rate may be used
where use is intermittent.
E
Rate is for a toilet room intended to be occupied by one person at a time. For continuous system
operation during normal hours of use, the lower rate may be used. Otherwise use the higher rate.
F
See other applicable standard for Exhaust rate.

Supply energy source thresholds


Sub-system energy use tresholds

Design assumptions for floor area per person


Dimensions for the occupied zone


Mode of ventilation for aboveground car park

Mode of ventilation for basement car park


Ductwork seal requirements
Minimum duct insulation R-values for cooling
only supply ducts and return ducts


Minimum pipe insulation thickness for heating
and cooling systems








